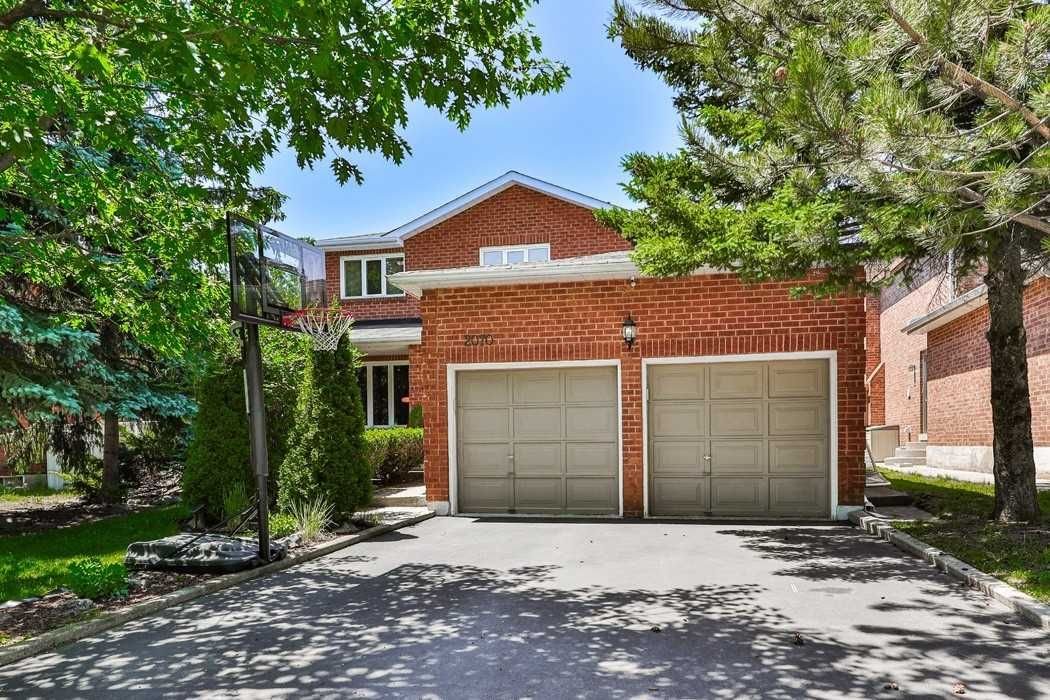$1,699,000
$*,***,***
4+1-Bed
4-Bath
2500-3000 Sq. ft
Listed on 8/4/22
Listed by REAL BROKER ONTARIO LTD., BROKERAGE
Beautiful Executive 4+1 Bed,4 Bath 2529 Sqft Home Nestled On A Quiet Family Friendly Crescent In Sought After River Oaks Neighbourhood. Main Level Features Centre Hall, Living Room Overlooking Separate Dining Room, Eat-In Kitchen With Walk Out To A Large Deck And Lush Private Backyard Ideal For Entertaining And Outdoor Living. Finished Basement W/Separate Entrance, Laundry, Kitchen And 4Pc Bathroom! Furnace&Hi-Efficiency Ac (2017), Windows (2017),Driveway (2018), Deck (2019), Garage Opener Wifi (2021), Roof (2010).Close To Top Rated Private And Public Schools, Trails, Transit, Shopping.
Inclusions: Stove, Fridge, Dishwasher, Microwave, Washer, Dryer, Gdo, Electrical Light Fixtures, Window Coverings, Basement: Stove, Fridge, Washer, Dryer. The Seller Does Not Warrant Retrofit Status Of The Basement Apartment.
To view this property's sale price history please sign in or register
| List Date | List Price | Last Status | Sold Date | Sold Price | Days on Market |
|---|---|---|---|---|---|
| XXX | XXX | XXX | XXX | XXX | XXX |
| XXX | XXX | XXX | XXX | XXX | XXX |
W5720147
Detached, 2-Storey
2500-3000
9+3
4+1
4
2
Attached
4
Central Air
Finished, Sep Entrance
Y
Brick
Forced Air
Y
$5,464.00 (2021)
109.91x49.21 (Feet)
